Struggling to Visualize Your Future Home?
Let us bring your floor plan to life with a full 3D walkthrough — so you can design with confidence, not guesswork.
Full 3D model of your layout
Realistic 360° tour experience
1-on-1 Zoom session with our lead designer
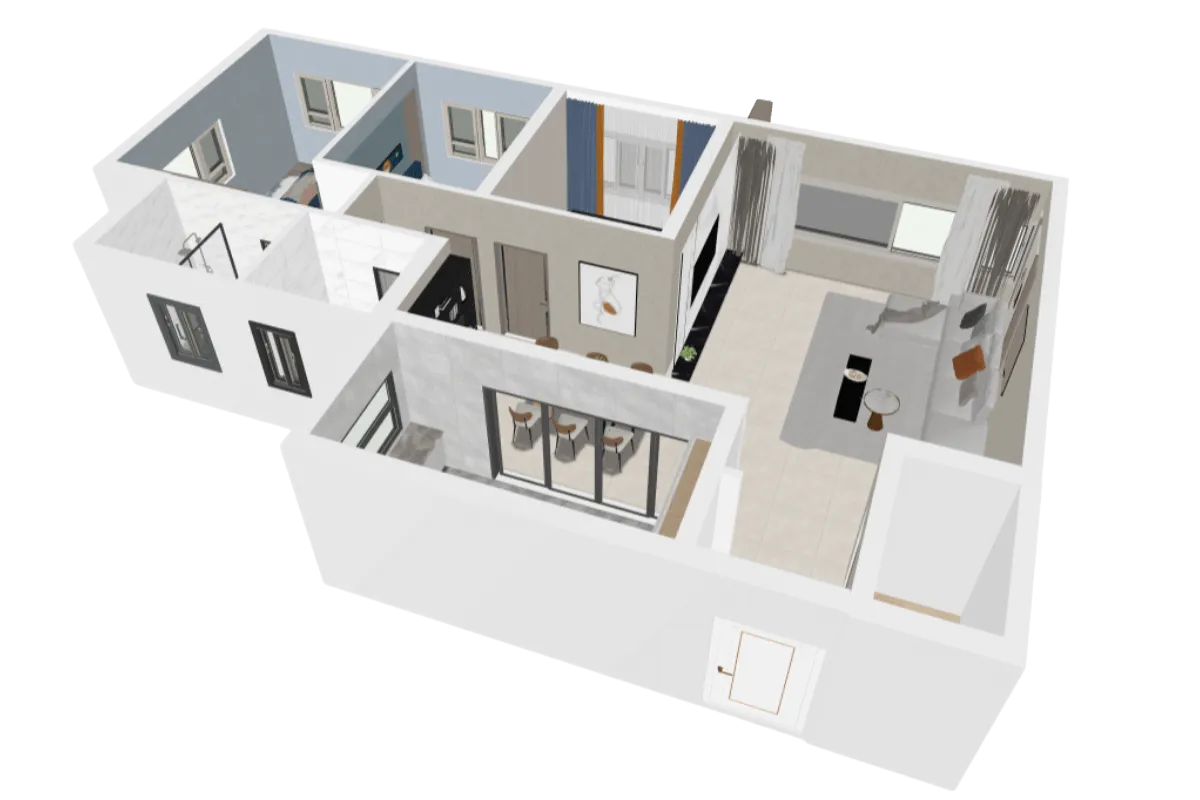
Here’s How You’ll Turn Uncertainty Into Design Confidence:

🏠 3D Floor Plan Rendering
Your home, modeled in real dimensions — zones, flow, and function fully mapped.
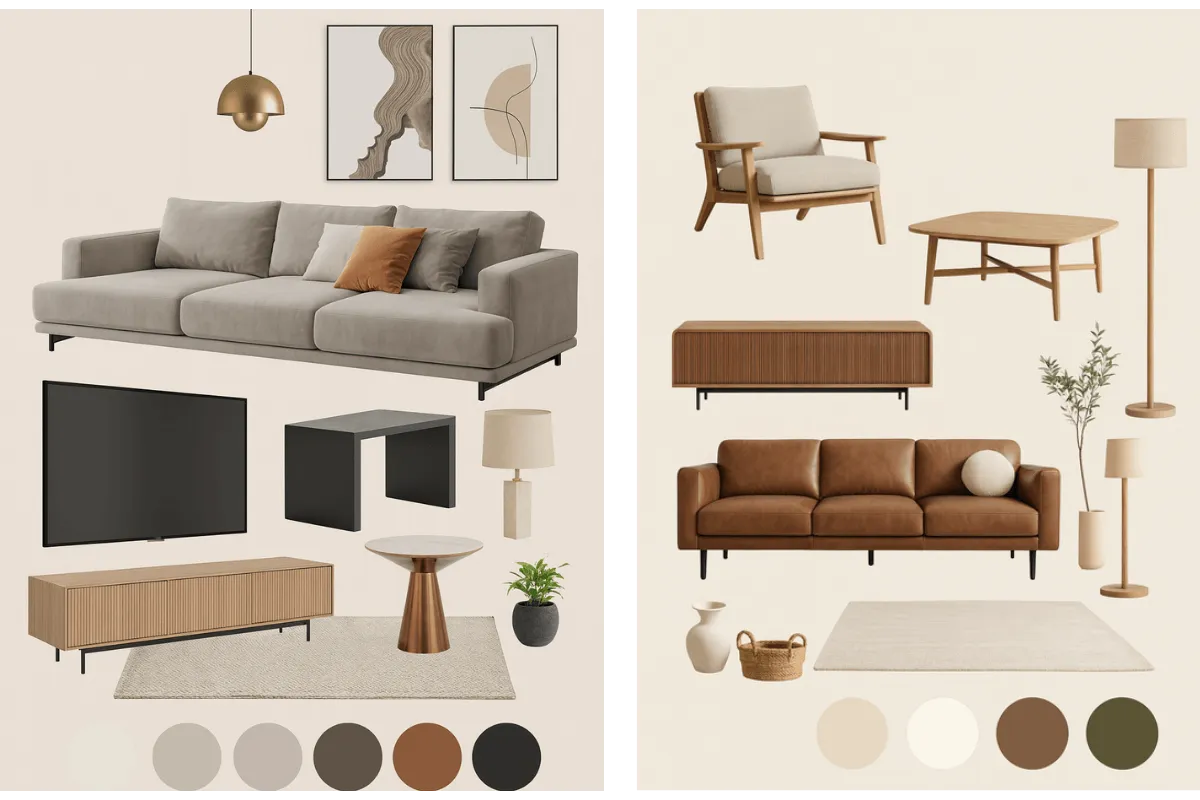
🎨 Full-Home Style Concept
We’ll match your preference with a cohesive design direction (not just mood boards).
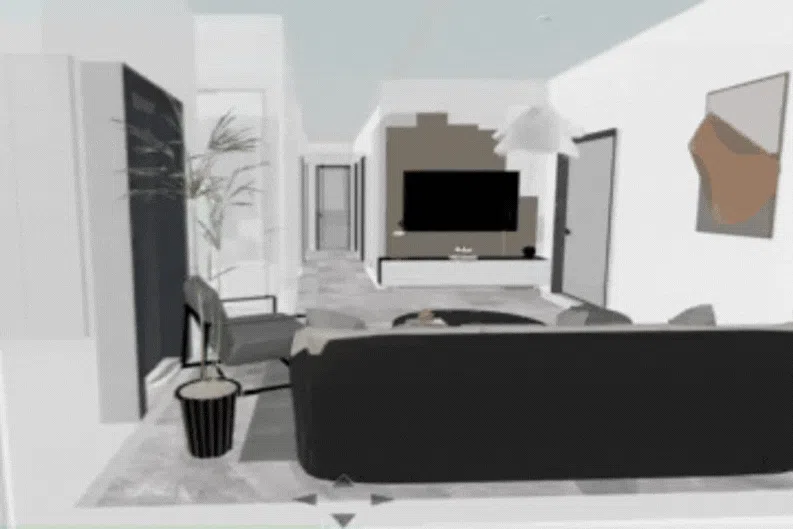
🧭 360° Virtual Walkthrough
Walk through your space before it’s built — from every angle, in real scale.

👩🏻💻 1-on-1 Design Session with Brigette
Get personalized advice from our founder with 15+ years experience.
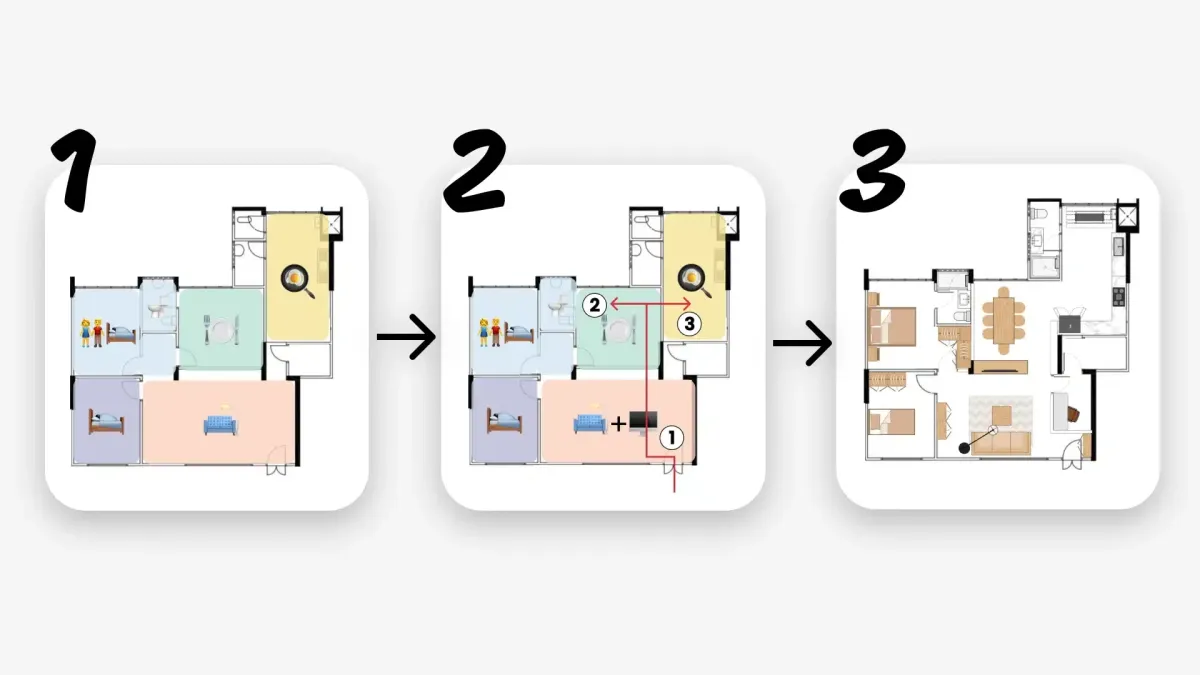
💡 Bonus: Furniture Layout & Lighting Tips
Know where everything should go, before buying anything.
Before & After: See How One Floor Plan Became a Realistic Design Blueprint
✔️ Draft to Concept
✔️ Empty to Styled
✔️ Confusion to Clarity
This is not a template — it’s built based on your layout and your style direction.
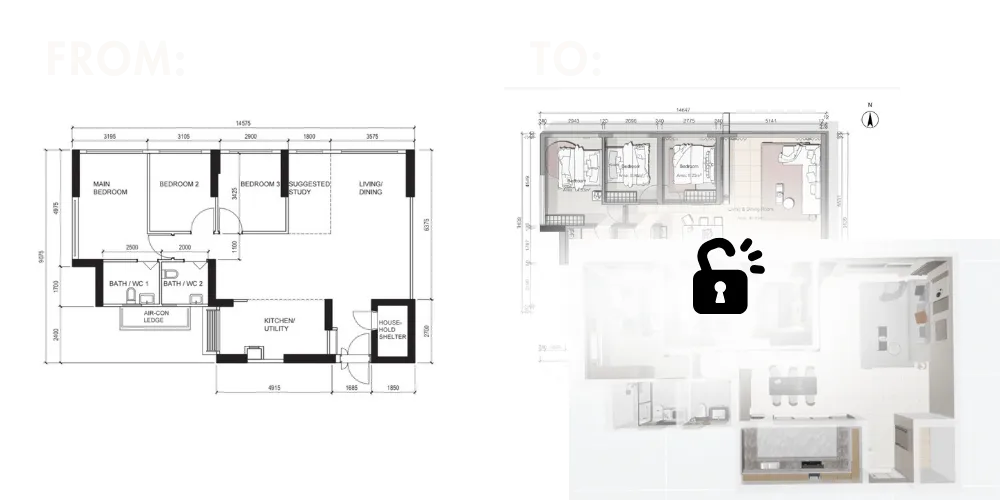
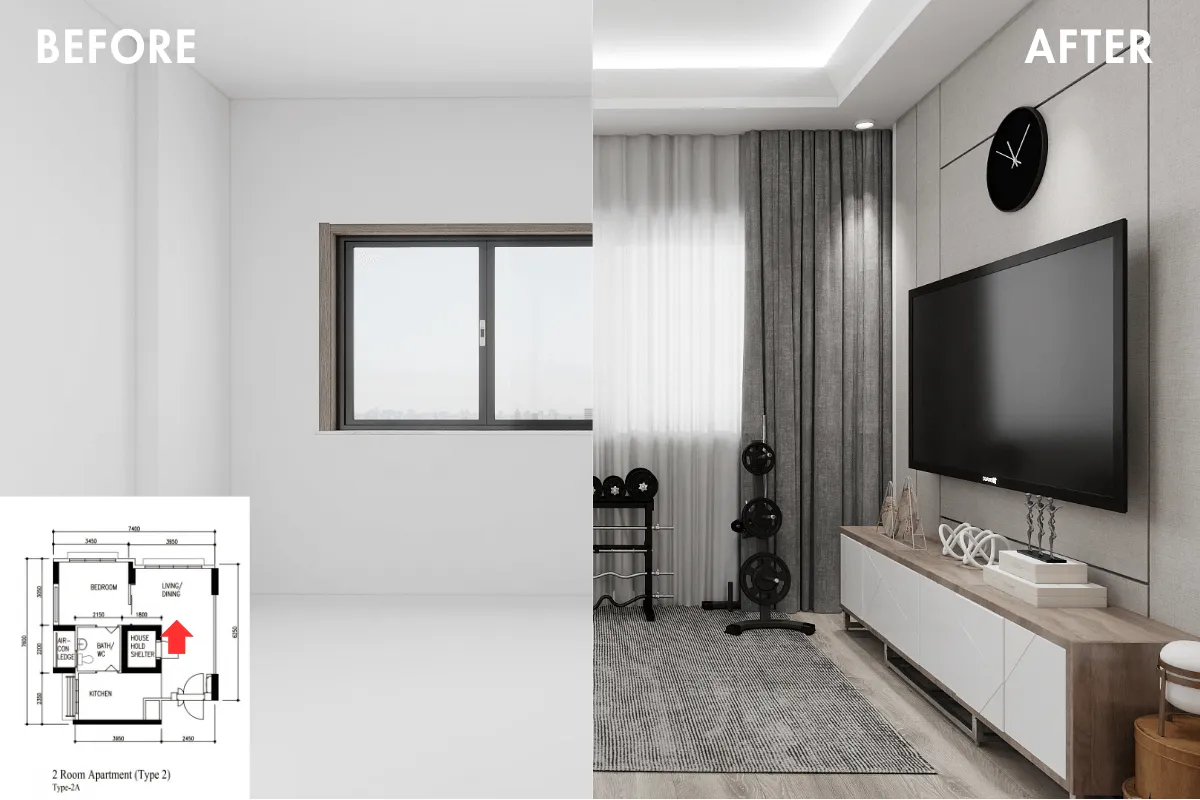
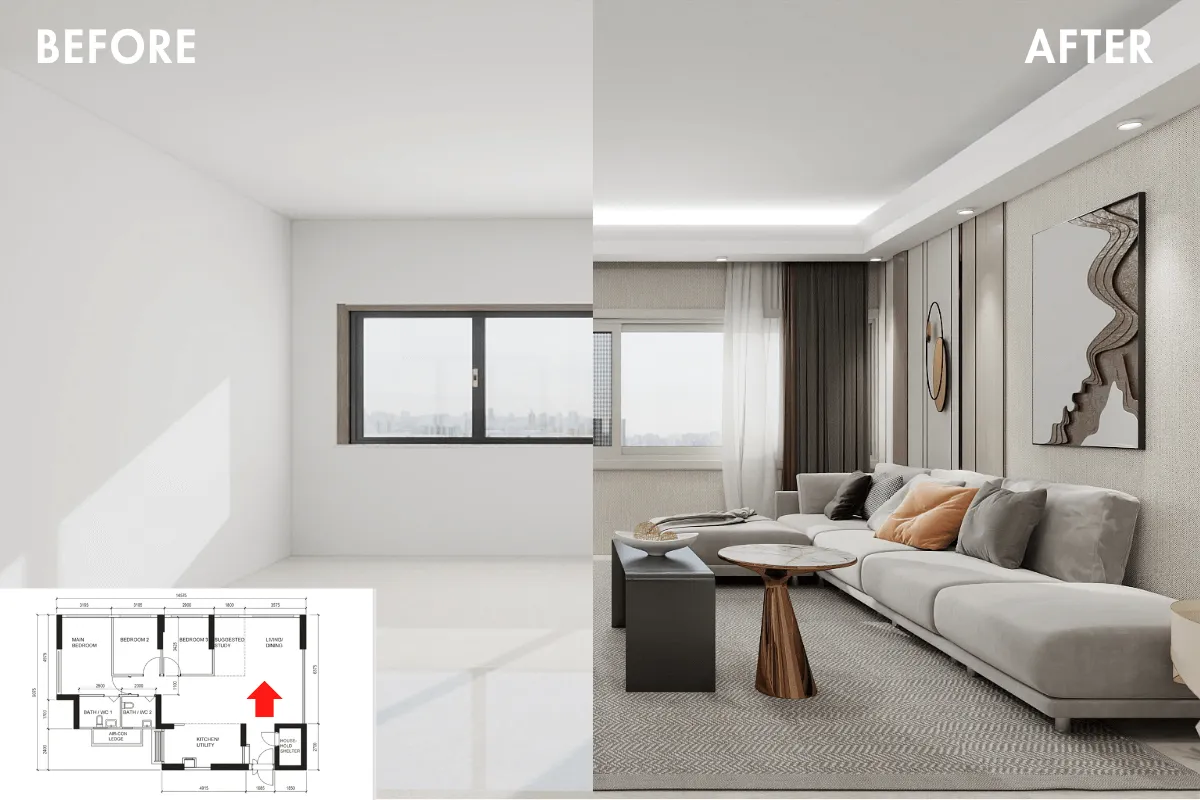
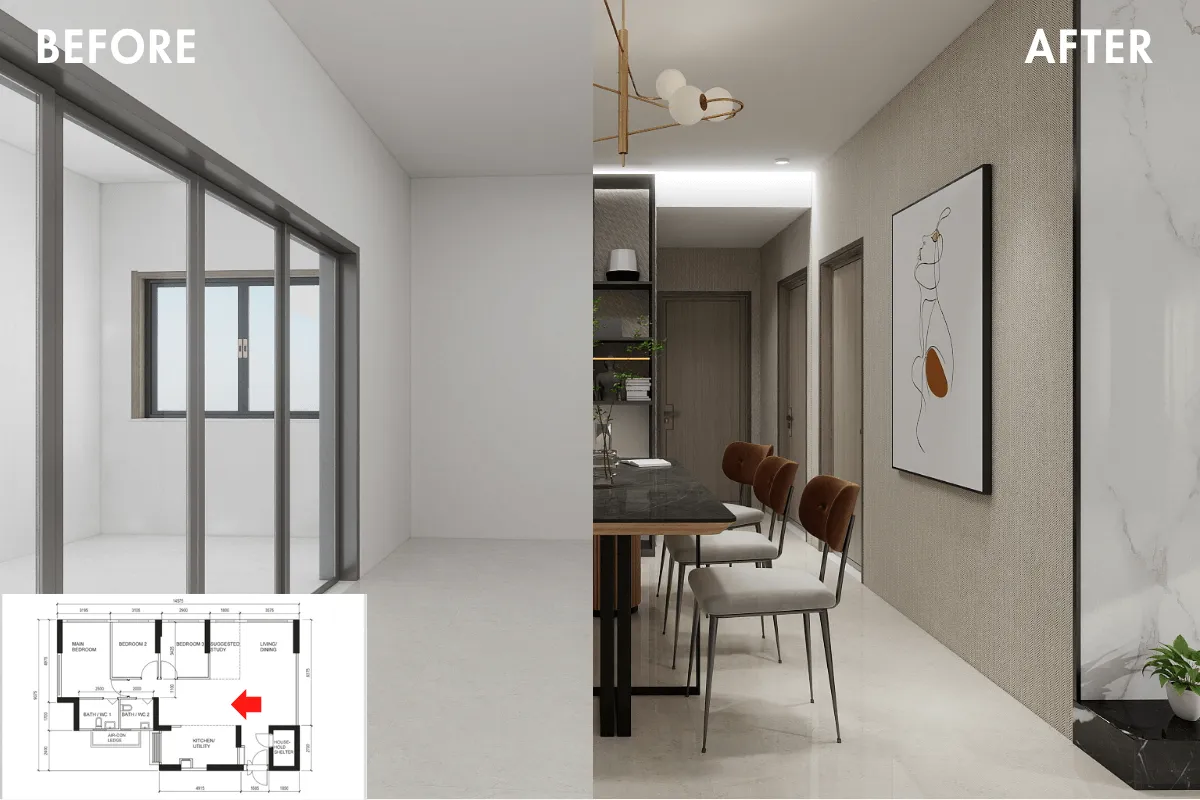
INTRODUCING
Full 3D Home Visualization


Here's what you get:
Full 3D Rendering (S$180)
Style Concept (S$100)
Virtual Tour Access (S$80)
1-on-1 Consultation (S$60)
Bonus Styling Advice (S$40)
Total value: $460
Today Just $128
Trusted by Homeowners, Backed by Years of Design Excellence
Founder of Briey Interior & KITSON ID, Brigette has years of experience delivering bespoke renovations and practical design solutions — trusted by homeowners who value style, quality, and attention to detail.
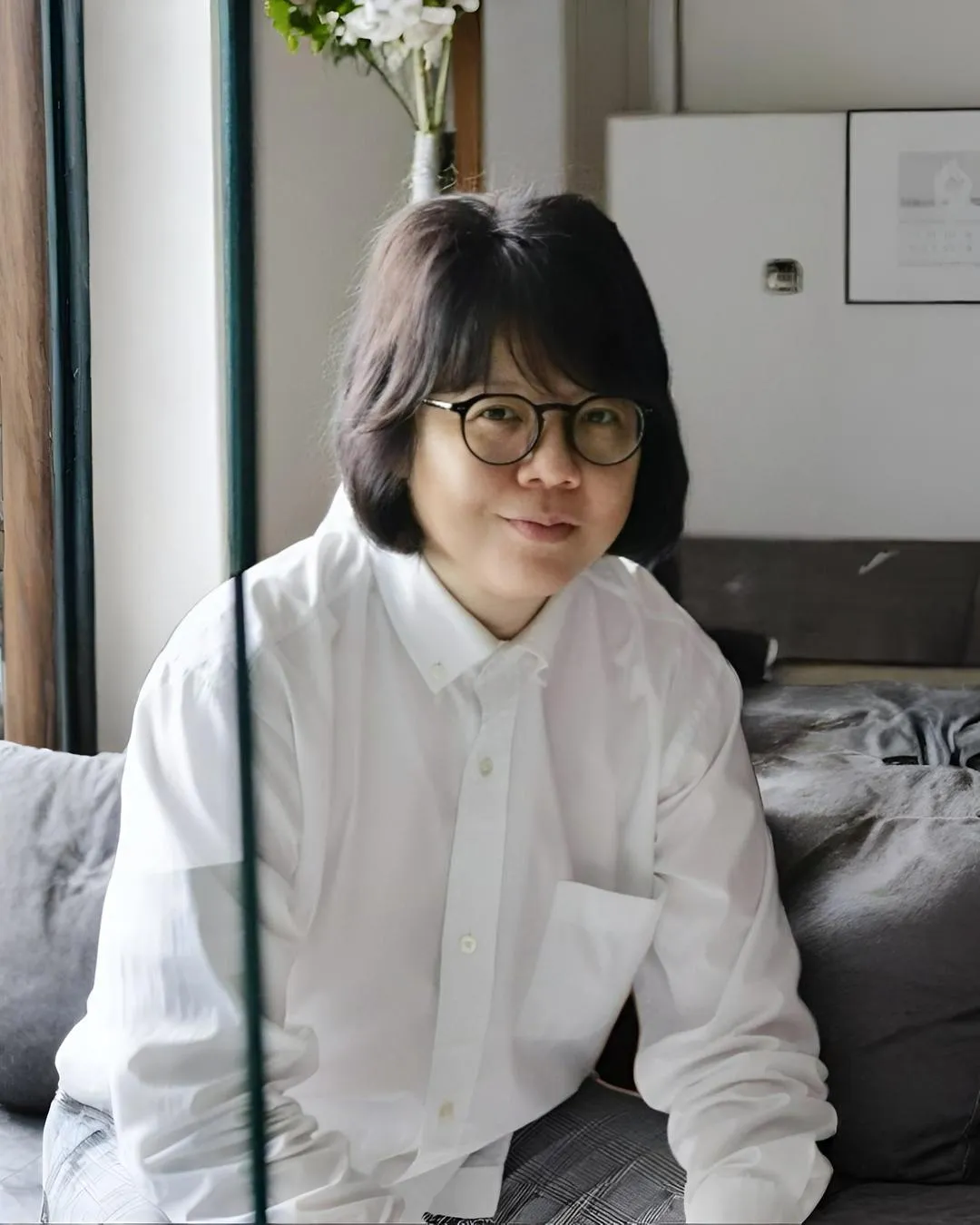
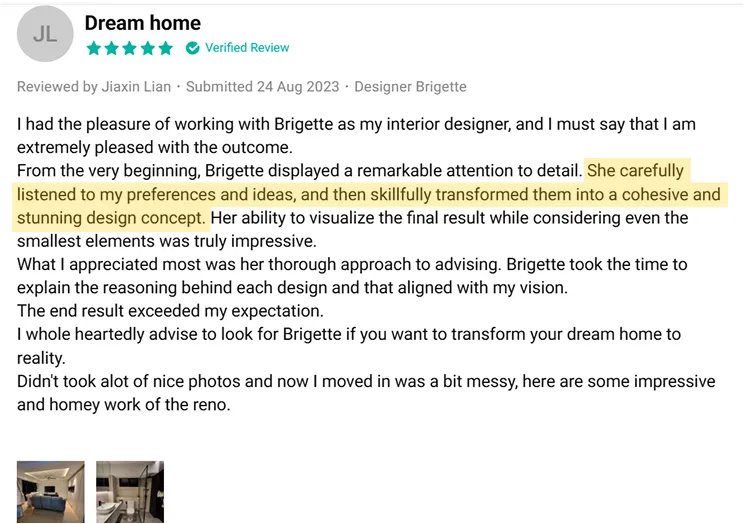
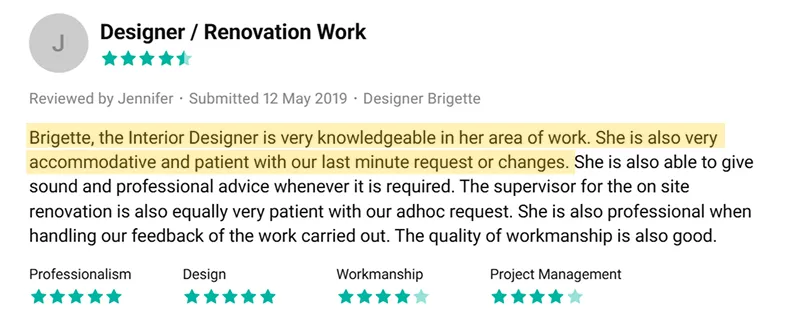
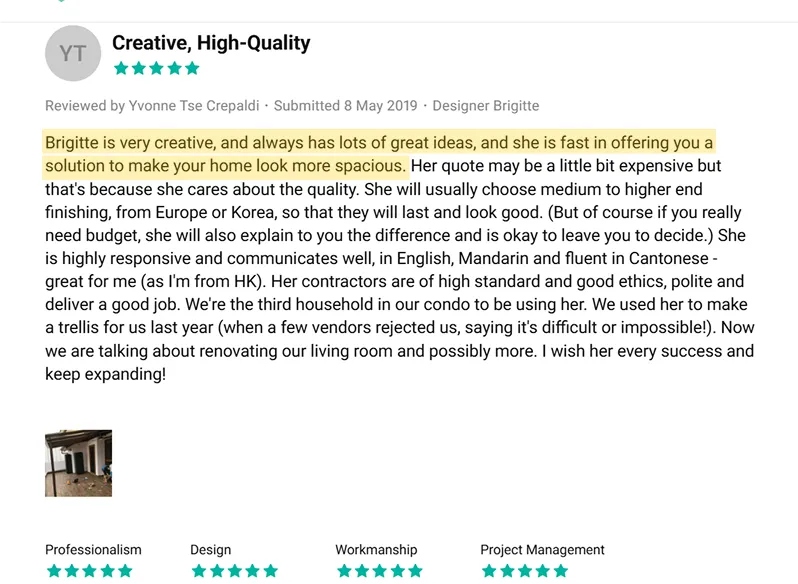
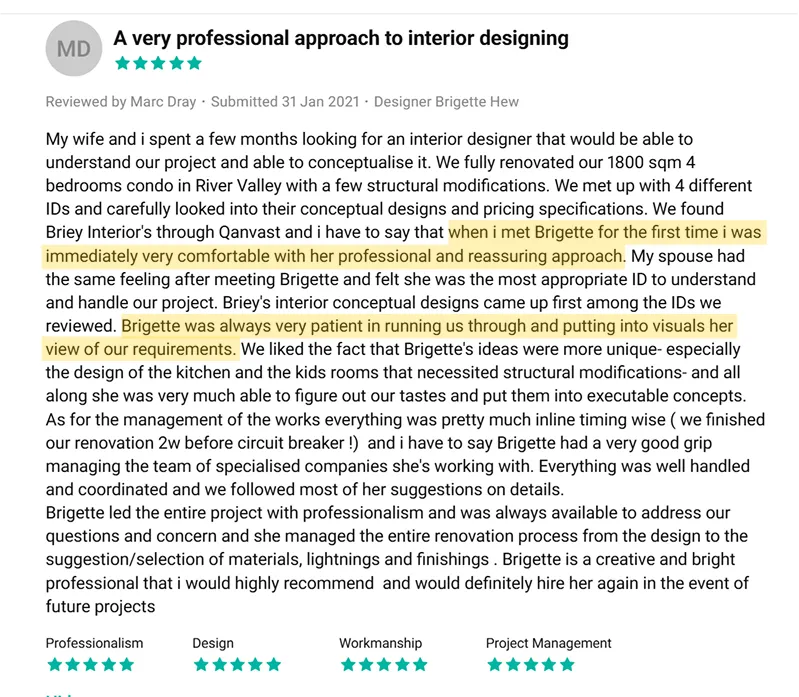
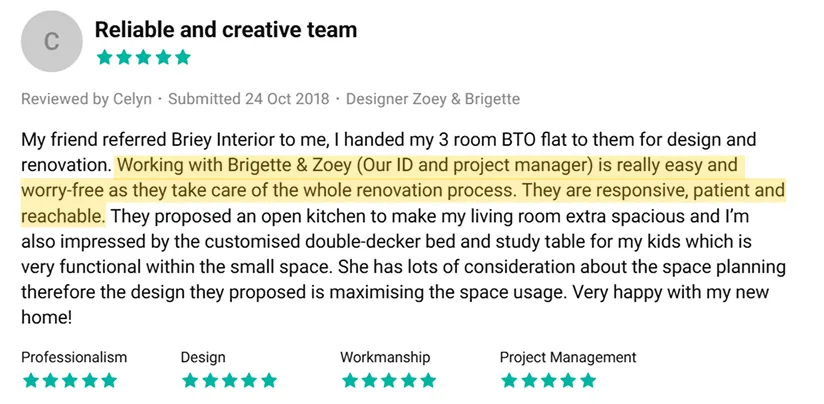
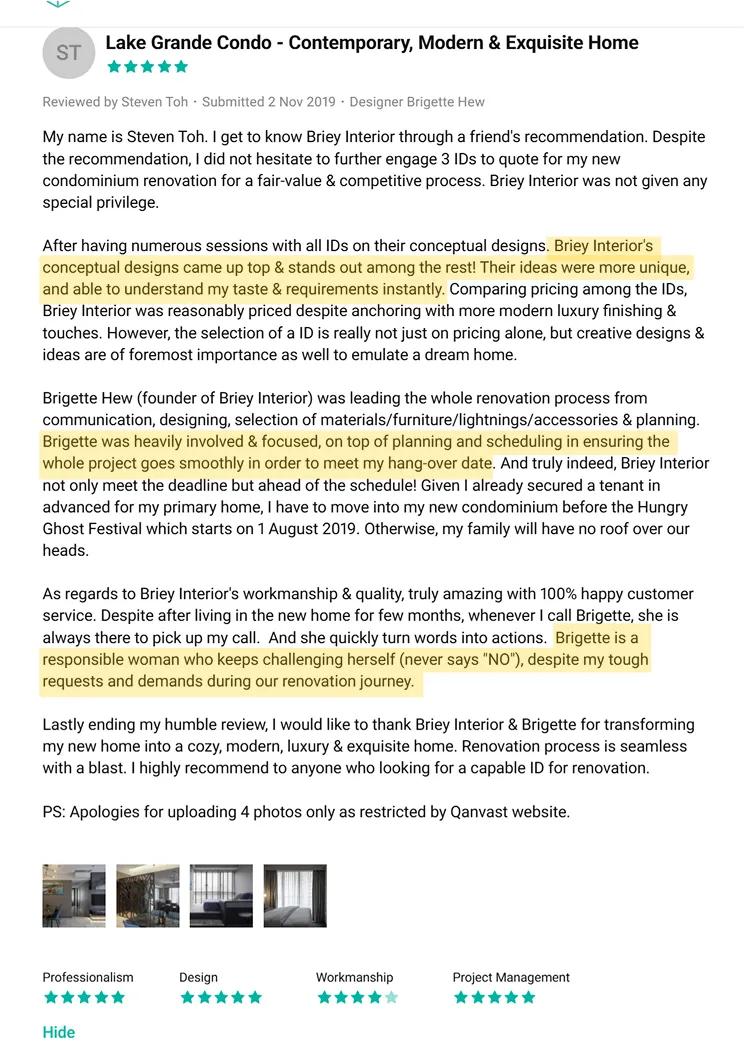
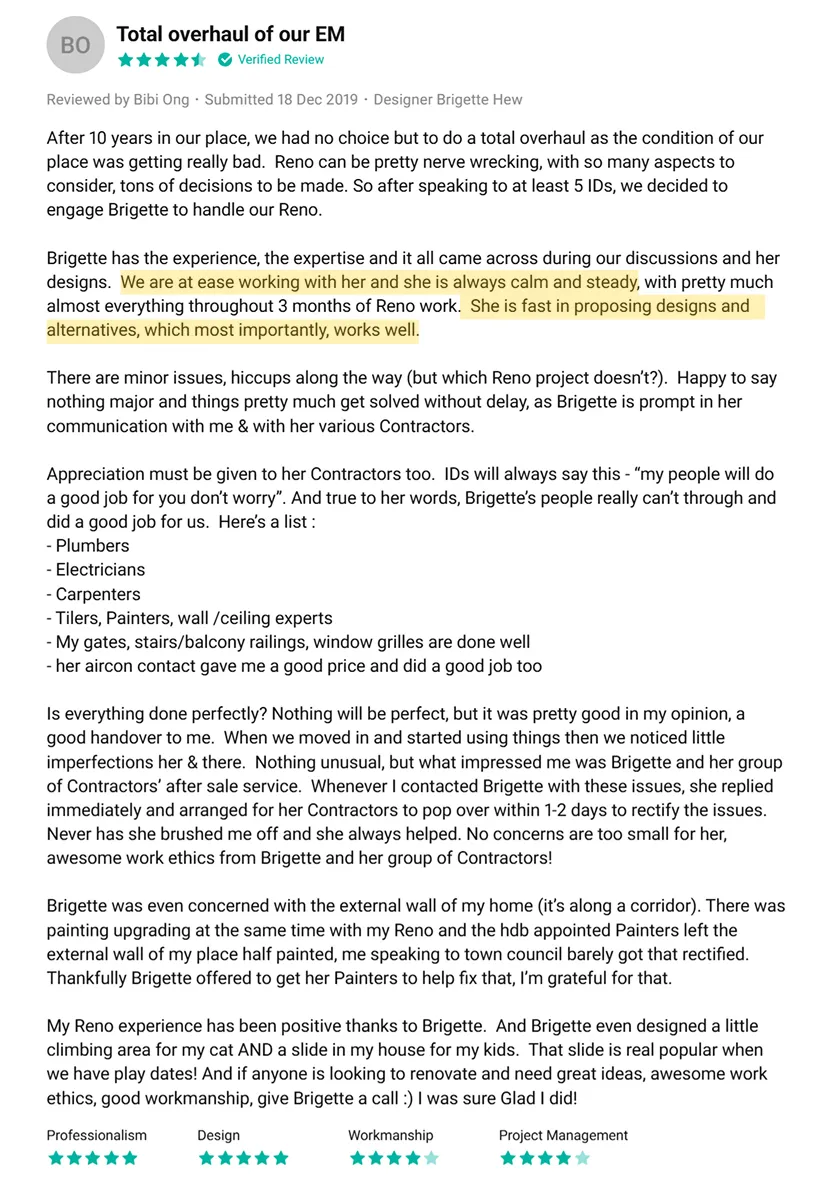

Copyright KITSON ID © 2014-2025 - All Rights Reserved